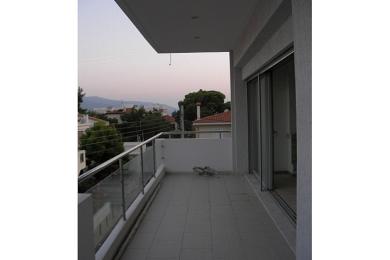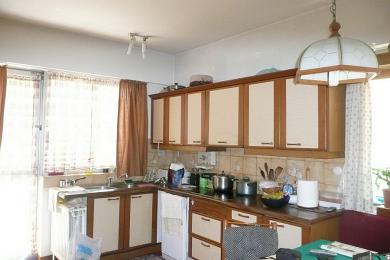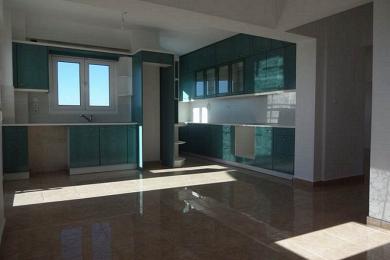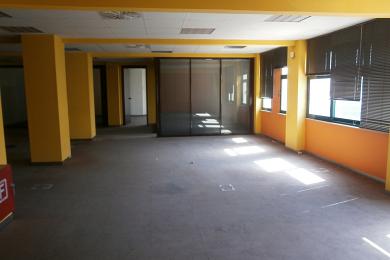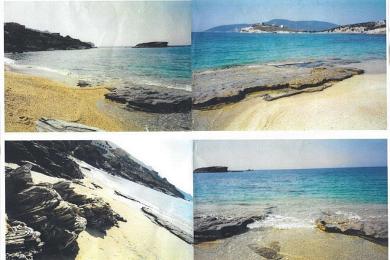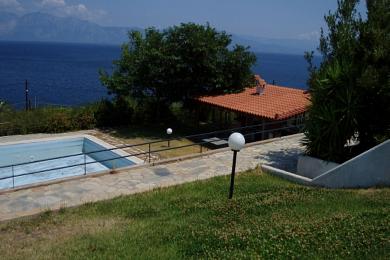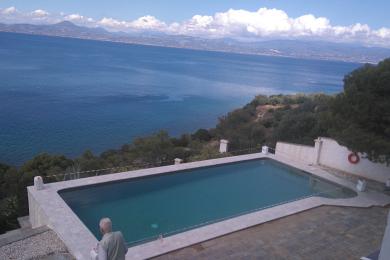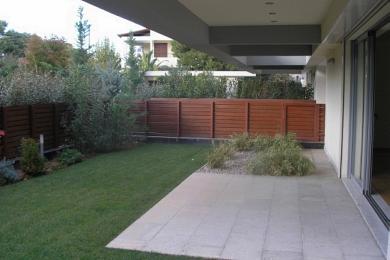Property Results
Properties: 2024
PSYCHIKO (NEO)
An office of 155 sq.m.. It has autonomous heating, 1 basement parking space, double windows, wooden floor. Super luxurious construction. In a very central spot.
KIFISIA (ZIRINIO)
The maisonette consists of 2nd floor of 105 sq.m. (that has living/ dinning room with oaken floor and fireplace, veranda with mountain view, kitchen, 1 w.c., 2 bedrooms with oaken floor and built-in wardrobes and unlimited view (one of them has a balcony), 1 bathroom) and 3rd floor of 55 sq.m. (that has veranda with unlimited view, one room, 2 bedrooms with tile floor and unlimited view (one of them...
DROSIA
The apartment has 3 bedrooms (one of which is a master) with built-in wardrobes, 3 bathrooms, 1 w.c., autonomous heating, built-in kitchen, living/ dinning room with fireplace, double windows, security door, entrance camera, alarm system, electrical shutters, air conditioning, wooden floor in all rooms except from the bathrooms, false roofs, security system, storeroom of 57 sq.m., 2 parking spaces,...
AGIOS STEFANOS
The house consists of ground floor (that has 2 apartments, one of 65 sq.m. with 2 bedrooms, 1 bathroom, kitchen, living/ dinning room and the other is 60 sq.m. with 1 bedroom, 1 bathroom, living/ dinning room, kitchen) and 1st floor of 130 sq.m. (one apartment that has 2 bedrooms, 1 bathroom, 1 w.c., fireplace, marble floor, living/dinning room, kitchen, verandas of 130 sq.m.). The house has hydro-massage,...
SKROPONERI
The house consists of 3 levels of total surface of 160 sq.m. that has 3 bedrooms, 2 fireplaces, 2 bathrooms, big living/ sitting room, kitchen, wooden floor, security door, alarm system, boiler, big verandas, with panoramic sea view. Built in a 4.000 sq.m. plot, with a swimming pool of 12 X 16 meters and the possibility to build 160 sq.m. more. Luxurious construction. With a distance of 1.000 meters...
ATHENS (NEOS KOSMOS)
A building plot of 196 sq.m., with a factor of layout 3, it builds 588 sq.m.. With facades of 14 X 14 meters. It is a corner plot. Ideal also for commercial use. In a good spot.
KIFISIA (KENTRO)
The maisonette consists of basement (that has sitting room with false roofs and balcony, 1 bathroom, 2 bedrooms with false roofs and built-in wardrobes and balconies, storeroom) and ground floor (that has living/ dinning room with oaken floor and false roofs and fireplace, veranda, garden, kitchen with granite floor and false roofs and balcony, 1 w.c., 1 bedroom with oaken floor and false roofs and...
ATHENS (NEA FILOTHEI)
A building plot of 209 sqm., with a factor of layout 2.1, it builds 439 sqm.. With a facade of 11.80 meters and a depth of 17.70 meters. In a good spot.
ATHENS (MOUSIO)
The store consists of ground floor of 70 sq.m., basement of 70 sq.m. and loft of 70 sq.m.. In a very central spot.





