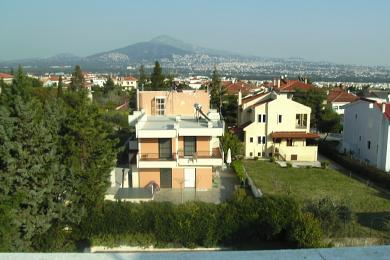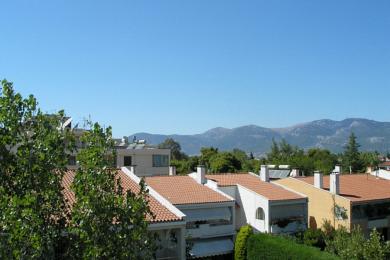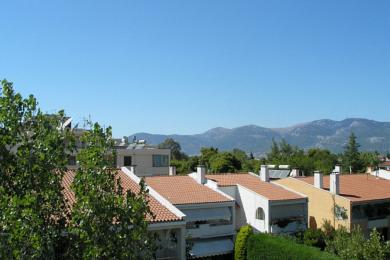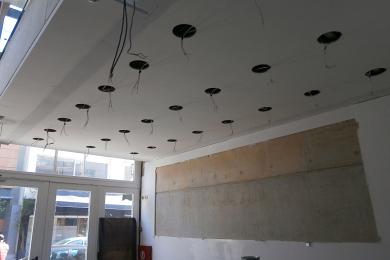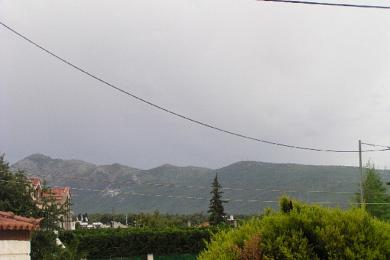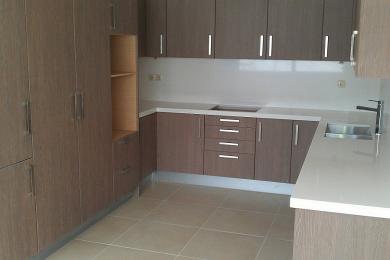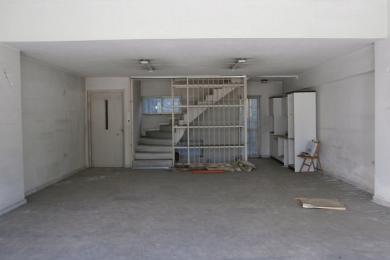Property Results
Properties: 2024
GLYFADA
A building plot of 286 sqm., with a factor of layout 0,8, it builds 229 sqm., with a facade of 13 meters. In a good spot, in a beautiful location.
THRAKOMAKEDONES
The maisonette consists of semi-basement floor (that has big living room, kitchen, fireplace, with its own entrance), ground floor of 100 sq.m. approximately (that has big living room in 2 levels with Dionysos marble floor, dinning room, kitchen, 1 w.c., fireplace, big veranda with a view to the garden, small bar) and 1st floor (that has 4 bedrooms-one of which is a master- with oaken floor to all...
NEA IONIA
A building plot of 500 sq.m., with a factor of layout 2, it builds 1.000 sq.m.. With facades of 16.50 X 26 meters. Near ISAP station. In a good spot.
NEOS VOUTZAS
A building plot of 1.010 sqm., with a factor of layout 0.4, it builds 404 sqm.. With a facade of 20.25 meters. In a good spot.
VRILISSIA PATIMA
The apartment has 3 bedrooms, 1 bathroom, 1 w.c., autonomous heating, fireplace, storeroom, 2 parking spaces, security door, entrance camera, alarm system, boiler, kitchen, living room, wooden floor, double windows, big verandas, unlimited view towards Athens, it is from side to side apartment. Luxurious construction. In a beautiful location.
PEFKI
The maisonette has three bedrooms, one bathroom, one w.c., autonomous heating, fireplace, storeroom, 2 parking spaces, security door, entrance camera, alarm system, kitchen, wooden floors, double windows, solar heating, big verandas, with view, luxurious construction, in a beautiful location.
KEFALARI
The apartment is penthouse and consists of a hall with wooden floor and built-in wardrobes, living/ dinning room with wooden floor and air conditioning and fireplace, veranda with unlimited view towards Parnitha, with awnings, kitchen with newly kitchen's furniture, 1 w.c., guest's room with wooden floor, 1 bathroom, 2 bedrooms with oaken floor and built-in wardrobes and air conditioning and balconies...
KEFALARI
The apartment is penthouse and consists of a hall with wooden floor and built-in wardrobes, living/ dinning room with wooden floor and air conditioning and fireplace, veranda with unlimited view towards Parnitha, with awnings, kitchen with newly kitchen's furniture, 1 w.c., guest's room with wooden floor, 1 bathroom, 2 bedrooms with oaken floor and built-in wardrobes and air conditioning and balconies...
DROSIA
The apartment has 2 bedrooms with built-in wardrobes, 1 bathroom, 1 w.c., autonomous heating, built-in kitchen, living/ dinning room with fireplace, double windows, security door, entrance camera, alarm system, electrical shutters, air conditioning, wooden floor in all rooms except from the bathrooms, false roofs, security system, storeroom of 60 sq.m., parking space, boiler, a garden of 160 sq.m.....
ATHENS (PEDION AREOS)
A building plot of 235 sq.m., with a factor of layout 3.6, it builds 846 sq.m.. With a facade of 11 meters. Ideal also for commercial use. In a good spot.
ANIXI
The maisonette consists of semi-basement of 105 sq.m. (that has playroom with fireplace, storeroom of 10 sq.m., garage with ramp), ground floor (that has security door, living/ dinning room with marble floor and fireplace, balcony with awnings and view towards mountain, kitchen with balcony with view towards mountain, 1 w.c.) and 1st floor (that has 1 bathroom with granite floor and hydro- massage,...
VOULA PANORAMA
A building plot of 370 sq.m., with a factor of layout 0.6, it builds 222 sq.m.. With a facade of 20 meters. It is an amphitheatric plot, with panoramic view towards Saronikos Golf. In a beautiful location.





