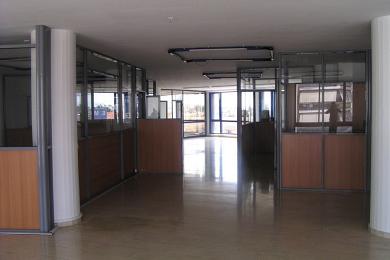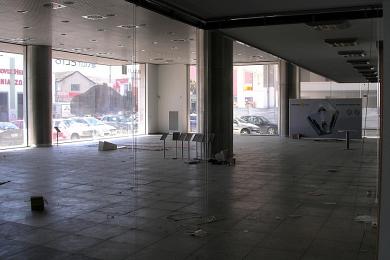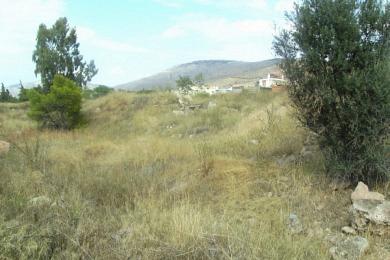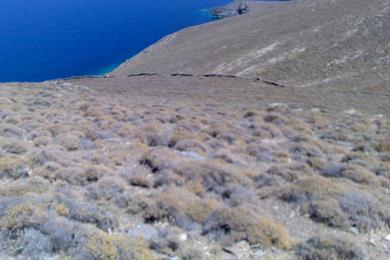Property Results
Properties: 2024
TAVROS
A building plot of 6.800 sqm., with a coefficient of 0,8 sqm., it builds 5.440 sqm. With a facade of 50 meters. On the avenue. It is a side to side plot. In a very good spot. Ideal for athletic facilities, super market or any other use.
TAVROS
A building plot of 8.145 sqm., with a factor of layout 0.8, it builds 6.516 sqm.. With a facade of 35 meters. It is on the industrial zone. In a very central spot.
ACHARNE
A plot of 20.000 sq.m.. With a big facade on an avenue. In a very good spot, on the Tatoiou avenue. It is an industrial plot. With an easy access. It can be sold separately.
KOROPI
An amphitheatric plot of 52.000 sq.m.. It builds 10.400 sq.m.. Between the areas of Varis and Koropi. Clear from titles, forest inspection, and archeology.
GLYFADA
The building is a corner and consists of B basement of 500 sq.m. (with 30 parking spaces), A basement of 380 sq.m., a store on the ground floor of 370 sq.m. with a big facade, loft of 210 sq.m., 1st floor of 370 sq.m., 2nd floor of 370 sq.m., 3rd floor of 370 sq.m. and 4th floor of 370 sq.m.. The building is ideal for big firms that search for offices of 1.500 sq.m. and they can rent the stores for...
NEA IONIA
The building consists of basement with ramp of 1.000 sq.m. (which consists of uniform size, kitchenette, office, its own entrance, mosaic floor), ground floor of 1.050 sq.m. (which consists of uniform size of 650 sq.m., men's and women's lockers room, 2 storerooms, tile and granite floor), loft of 400 sq.m. which is of heavy iron construction and has granite and no slip floor, 1st floor of 450 sq.m.,...
PIREAS (KENTRO)
The building consists of 1st basement of 420 sqm., 2nd basement of 500 sqm. (the 2 basement have access through a ramp and their use is for garage for 16 parking spaces), ground floor of 250 sqm. with a height of 7 meters, 1st floor of 250 sqm., 2nd floor of 250 sqm., 3rd floor of 250 sqm., 4th floor of 250 sqm. (each floor is of uniform size and has 2 toilettes, kitchen), 5th floor of 295 sqm., 6th...
ASPROPYRGOS
The building consists of basement of 3.000 sq.m. with a ramp and ground floor of 3.000 sq.m. with 2 ramps. It is made of concrete and the roof is made of metal. In the industrial zone. Built in a 40.000 sq.m. plot, with the possibility to build 18.000 sq.m. more. Near the Attica Road.
AGIOS STEFANOS
A building plot of 6.700 sq.m.. It faces on 3 roads. With a facade of 77 meters. It faces the National Road of Athens-Lamia. It builds 4.280 sq.m. to offices, stores. In a good spot.
KAMINIA
The building consists of 1st basement of 1.050 sqm. with ramp, 2nd basement of 1.050 sqm. with ramp, 3rd basement of 1.050 sqm. with ramp, ground floor of 1.050 sqm. with ramp, 1st floor of 1.000 sqm. (with 4 w.c.), 2nd floor of 1.000 sqm. (with 4 w.c.) and 3rd floor of 1.000 sqm. (with 4 w.c.). Each floor has granite floors. The building has 3 elevators, natural gas, industrial current. With a facade...
VOULA
A land of 14.500 sq.m., it is not in the city plan. It is an amphitheatric land. With a facade of 53 meters. Ideal only for commercial use. In a very good spot.
SKALA
It faces the sea at 800 meters. With unlimited sea view. The muniments are clear. With a 200 meters beach. Ideal for tourist exploitation. In a very good spot.
KEFALARI
A land of 9.000 sqm.. It is not in the city plan. It builds 400 sqm. (ground floor of 200 sqm. and basement of 200 sqm.). With a facade of 65 meters. With panoramic view towards Athens. Ideal only for houses.
MANDRA
A land of 30.000 sqm.. With a facade of 300 meters. It is a corner land. Near the National Road. It is offered for exhibition centre, stocking spaces, space for wholesale trade, etc.. In a very good spot.








