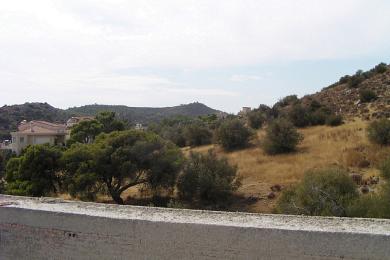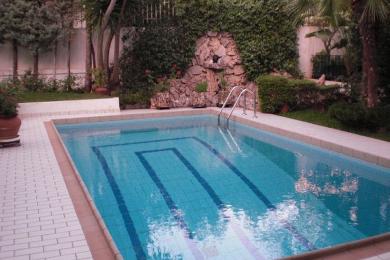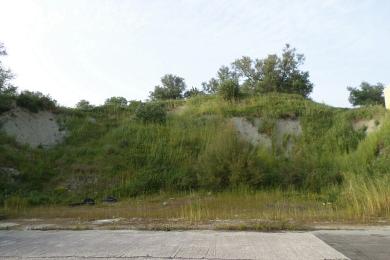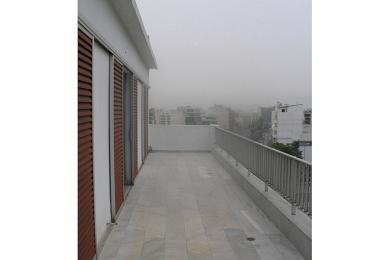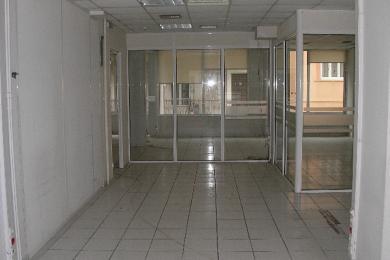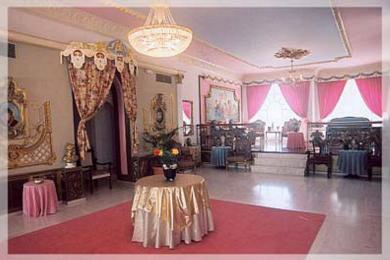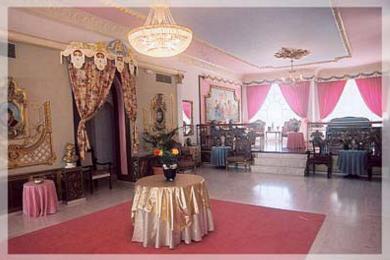Property Results
Properties: 2024
VARKIZA
The house consists of semi-basement floor of 173 sq.m. (that has 1 studio of 95 sq.m. with one bedroom, sitting room, bathroom and kitchen, parking space of 42 sq.m. and storage rooms of 36 sq.m.), ground floor of 114 sq.m. (that has living/ sitting room with fireplace, kitchen), 1st floor of 114 sq.m. (that has 2 master bedrooms, 1 office) and attic of 43 sq.m. (that has 1 master bedroom, 1 sitting...
VOULA
The house consists of basement of 213.52 sq.m. (that has garage of 3 parking spaces with a ramp, big storage space, boiler room, guest's room with air condition, 1 bedroom, laundry room, gym, sauna), ground floor of 213,52 sq.m. (that has a big hall, living room with fireplace, access to the garden, 1 office, dressing room, a bar, 1 w.c., 2nd living room with access to the garden and the swimming pool,...
EKALI
A building plot of 764 sq.m., with a factor of layout 0.4, it builds 305.60 sq.m.. With a very good facade. In a good spot, in a nice area. Surrounded by trees.
DAFNI
The building consists of basement of 122 sqm., ground floor of 122 sqm. (close), 1st floor of 122 sqm., 2nd floor of 122 sqm., 3rd floor of 122 sqm., 4th floor of 91 sqm. and 5th floor of 67 sqm. (a luxurious apartment). The ground floor has 10 parking spaces. The last floor has a view. Ideal for companies. In a good spot.
PIREAS
The building consists of ground floor of 100 sq.m. with an exterior space of 32 sq.m., loft of 50 sq.m., basement of 135 sq.m., 1st floor of 135 sq.m. (a single floor office that has one big room with marble floor and false roofs, balcony, kitchen, 2 offices with marble floor, alarm system, 2 w.c.), 2nd floor of 135 sq.m. (a single floor office with the same characteristics as the 1st floor), 3rd floor...
ATHENS (PATISIA KATO)
A single floor office of 1.400 sq.m., on the 1st floor that consists of a reception area with marble floor and false roofs, 19 offices with false roofs and lightings and fire-fighting systems, one big room with false roofs, a waiting room with false roofs and fire-fighting system, storeroom, 2 w.c., data-room, balconies, air conditioning, ventilation system, computer lines, telephone center, 2 entrances....
MARKOPOULO MESOGION
It is on the National Road Layrio- Markopoulo. With a facade of 30 meters. The building is in two levels, on the ground floor the 450 sqm. have a height of 5 meters and the rest of it has a height of 3 meters. Built in a 6.000 sqm. plot, with the possibility to build 3.600 sqm. more or 4.000 sqm. for aluminium manufacture. In a very good spot.
A seaside hotel of 59 rooms and 107 beds. Built in a 4.700 sqm. plot. It consists of 4 complex of bungalows with 25 rooms each, in the central building there is 34 rooms, with elevation, in three levels. The hotel has two swimming pools, pool bar, a restaurant with a big veranda with unlimited sea view, a bar on the terrace(roof garden) on the central building, washing machines, heating- freezing to...
GLYFADA
A building plot of 601.20 sqm., with a factor of layout 0.8, it builds 481 sqm.. With a facade of 18 meters. In a tranquil area, in a very good spot.
VOULA PANORAMA
A building plot of 750 sq.m., with a factor of layout 0.6, it builds 450 sq.m. clear (of total surface of 517.50 sq.m.). With a facade of 26 meters. In a good spot, in a nice area.
METAMORFOSI
The building consists of ground floor of 550 sqm. with an interior height of 4.17 meters and 1st floor of 550 sqm. with an interior height of 4.05 meters. Built in a 1.200 sqm. plot. With the possibility to build 300 sqm. more. In a very central spot.
AGIOS IOANNIS RENTIS
A building plot of 3.180 sqm., with a factor of layout 0.8, it builds 480 sqm.. With facades of 56 X 56 meters. Ideal for storage spaces, apartments and properties of low annoyance. In a good spot.




